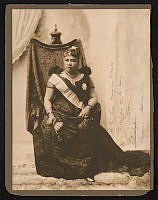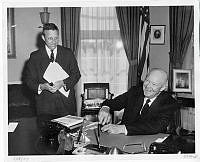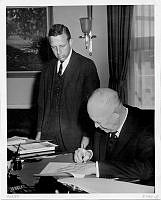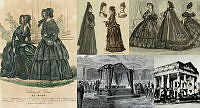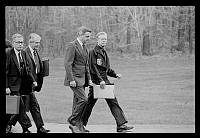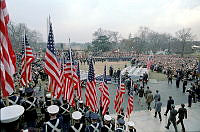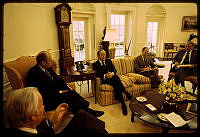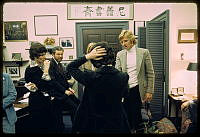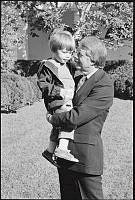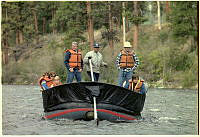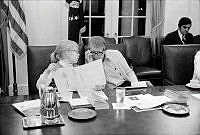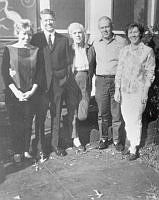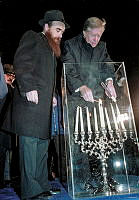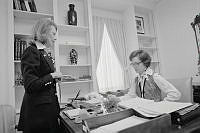Installing a White House Heating System
Copyright © White House Historical Association. All rights reserved under international copyright conventions. No part of this article may be reproduced or utilized in any form or by any means, electronic or mechanical, including photocopying, recording, or by any information storage and retrieval system, without permission in writing from the publisher. Requests for reprint permissions should be addressed to books@whha.org
Installation of a gravity hot-air heating system began in the spring of 1840. The system used a self-contained furnace with an inner firebox of iron enclosed by a shell of plastered brick where the air was warmed. Ducts ran from both the outer shell and the furnace room itself (oval room in the basement, now the Diplomatic Reception Room) and extended through the floors and walls to the chambers above. It served only the State Rooms and Cross Hall on the principal floor. Five years later, President James K. Polk ordered a furnace and duct system be built to warm the State and Second Floors. The furnace system was improved to increase its capacity and plaster-lined air ducts were built to the State Rooms, bedrooms, and offices terminating in registers of silver plate, brass, or iron in the least important rooms. At the start of the Mexican War, Polk and his cabinet assembled in the State Dining Room for a photographic portrait in May or June of 1846. This dim daguerreotype is the earliest known photograph taken inside the White House. Two years later the mansion made the transition to gaslight, to the dismay of Polk's wife, Sarah, who preferred to illuminate the rooms with wax candles.













